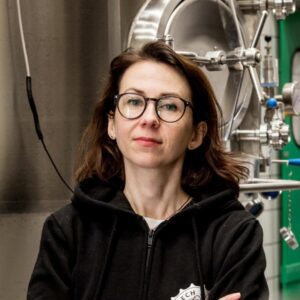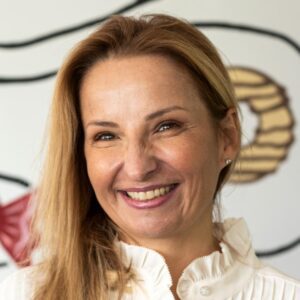Połączenie restauracji, baru i sali konferencyjnej w budynku dawnego kina z okresu międzywojennego w Pradze? Pracownia architektoniczna Neuhäusl Hunal właśnie to zrobiła! Oprócz łączenia różnych funkcji i celów, schemat projektu łączy różne style architektoniczne.

źródło: Neuhäusl Hunal
Projekt zespołu Vojtěcha Václavíka i Petra Němeca powstał na terenie dawnego kina Alma w centrum Pragi. Powierzchni 800 m² obejmuje między innymi kawiarnie, restauracje, winiarnie oraz salę degustacyjną. Każda z tych przestrzeni przenika się wzajemnie, tworząc harmonijną całość, jednocześnie zachowując indywidualny charakter.
Rekonstrukcja części bloku w czeskiej dzielnicy Vojtěšská łączy w sobie kilka zupełnie różnych przestrzeni na dwóch piętrach – zabytkowy budynek ze sklepionymi sufitami, nowy betonowy budynek oraz drukarnię z okresu I Rzeczypospolitej.

źródło: Neuhäusl Hunal
Alma jest dostępna dla swoich gości od rana do wieczora – dzień można zacząć w kawiarni, lunch i kolację można zjeść w restauracji, a następnie udać się do winiarni skosztować eleganckich trunków. Podziemny bar może pełnić funkcję klubu nocnego. W naturalny sposób korespondują z tym charakter, kolor i atmosfera każdego z pomieszczeń.
Skromne wnętrze uzupełniają nietypowe lightboxy, które je oświetlają. Zastosowane lampy różnią się w zależności od tego, czy znajdują się w częściach historycznych czy nowym budownictwie. Skomplikowane powiązania materialne i analogiczne kompozycje przeplatają się zatem poprzez wszystkie operacje i przestrzenie.
Głównym elementem spajającym całość jest pionowa płytka ceramiczna, której kolor stopniowo ciemnieje od najjaśniejszego odcienia w kawiarni do najciemniejszego w podziemnym barze. To rozwiązanie symbolizuje jedność w różnorodności, która jest motywem przewodnim całego projektu.

źródło: Neuhäusl Hunal
Alma, przekształcona przez Neuhäusl Hunal, to miejsce, które łączy historię z nowoczesnością, luksus z codziennością, oferując gościom niepowtarzalne doznania kulinarne i estetyczne
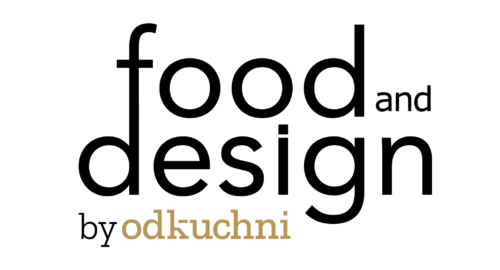

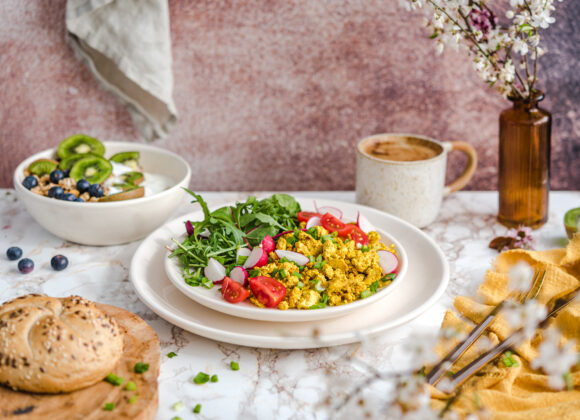
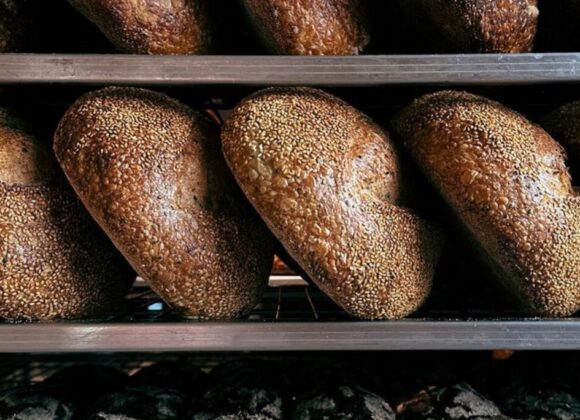
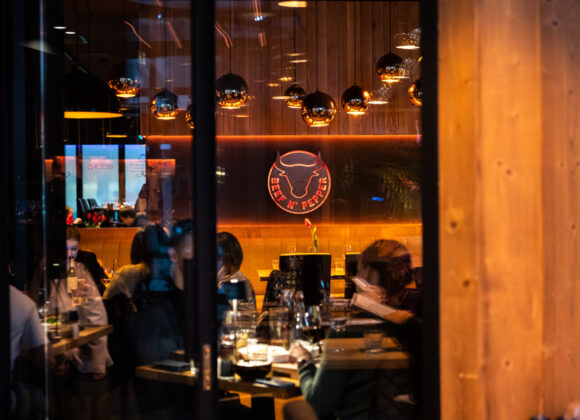

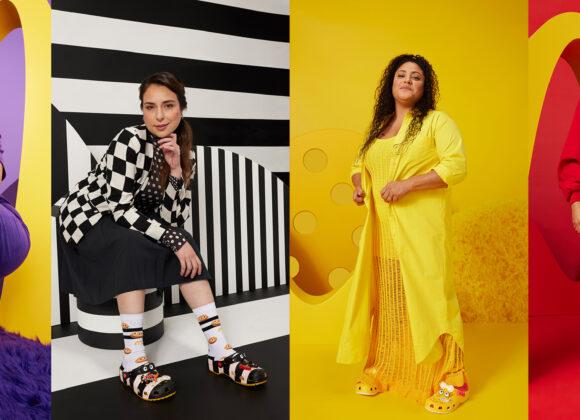
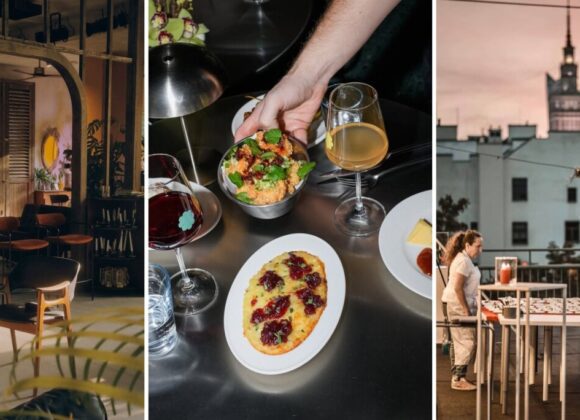


 Młodszy specjalista ds. komunikacji marketingowej i PR.
Młodszy specjalista ds. komunikacji marketingowej i PR.


 Absolwent Uniwersytetu Warszawskiego oraz Szkoły Głównej Gospodarstwa Wiejskiego. W branży HoReCa od ponad 10 lat. Przez lata związany z Grupą Trip, Sobienie Królewskie Golf and Country Club oraz restauracją Florentin w Warszawe.
Absolwent Uniwersytetu Warszawskiego oraz Szkoły Głównej Gospodarstwa Wiejskiego. W branży HoReCa od ponad 10 lat. Przez lata związany z Grupą Trip, Sobienie Królewskie Golf and Country Club oraz restauracją Florentin w Warszawe.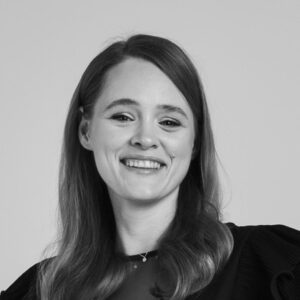 Absolwentka Wydziału Architektury Politechniki Warszawskiej na kierunku Architecture for Society of Knowledge oraz Komunikacji Wizualnej na Politecnico di Milano. Specjalistka od budowania nastroju. Doświadczenie zdobywała w kraju i zagranicą podczas licznych warsztatów międzynarodowych (Sevilla, Lizbona, Florencja), stypendium na La Sapienza (Rzym) oraz pracując m.in. w Carmi e Ubertis i ADM Milano.
Absolwentka Wydziału Architektury Politechniki Warszawskiej na kierunku Architecture for Society of Knowledge oraz Komunikacji Wizualnej na Politecnico di Milano. Specjalistka od budowania nastroju. Doświadczenie zdobywała w kraju i zagranicą podczas licznych warsztatów międzynarodowych (Sevilla, Lizbona, Florencja), stypendium na La Sapienza (Rzym) oraz pracując m.in. w Carmi e Ubertis i ADM Milano.








 Menedżer z wieloletnim doświadczeniem w branżach kosmetycznej, spożywczej, dziecięcej. W trakcie swojej kariery związany z firmami takimi jak: L’Oreal, Samsung, Danone-Nutricia, Unilever. W ciągu swojego życia zawodowego odpowiadał między innymi za rozwój sprzedaży i contentu eCommerce w Polsce i krajach Europy Środkowo-Wschodniej.
Menedżer z wieloletnim doświadczeniem w branżach kosmetycznej, spożywczej, dziecięcej. W trakcie swojej kariery związany z firmami takimi jak: L’Oreal, Samsung, Danone-Nutricia, Unilever. W ciągu swojego życia zawodowego odpowiadał między innymi za rozwój sprzedaży i contentu eCommerce w Polsce i krajach Europy Środkowo-Wschodniej. 





